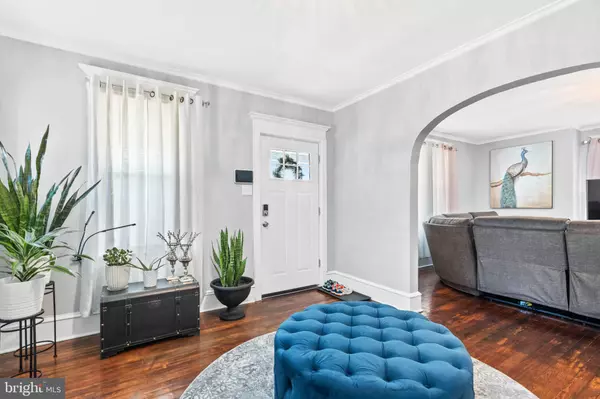$235,000
$245,000
4.1%For more information regarding the value of a property, please contact us for a free consultation.
3 Beds
1 Bath
1,355 SqFt
SOLD DATE : 07/18/2022
Key Details
Sold Price $235,000
Property Type Single Family Home
Sub Type Detached
Listing Status Sold
Purchase Type For Sale
Square Footage 1,355 sqft
Price per Sqft $173
Subdivision None Available
MLS Listing ID NJCD2022598
Sold Date 07/18/22
Style Victorian
Bedrooms 3
Full Baths 1
HOA Y/N N
Abv Grd Liv Area 1,355
Originating Board BRIGHT
Year Built 1911
Annual Tax Amount $7,037
Tax Year 2021
Lot Size 8,999 Sqft
Acres 0.21
Lot Dimensions 150.00 x 60.00
Property Description
Check out this beautiful 3 Bed 1 Bath Victorian Home in Lindenwold NJ! This home has been completely remodeled from top to bottom and is ready for you to move right in and enjoy. Let's start with the beautiful front porch for you to sit outside and enjoy the summer days. As you make your way into the home you're greeted by beautiful finished hardwood floors, a wood burning fireplace, and a gorgeous stairway. The home is painted a modern grey with painted white trim throughout the home. Kitchen includes newer cabinets, granite countertop kitchen island, and newer stainless-steel appliances with updated Countertops. Off of the kitchen there's a closed in Sunroom for some peace and quiet for you to enjoy. Upstairs is fully carpeted with a Stairway to the attic that has a walk in closet that is currently used as a home office. Outside you have a fenced in yard with a floating deck, a large shed and a concrete floor garage for storage, parking, or hobbies. The home has a clean unfinished basement that is very well done to be used for either storage or just hanging out. Set your appointment today!
Location
State NJ
County Camden
Area Lindenwold Boro (20422)
Zoning R
Rooms
Other Rooms Living Room, Bedroom 2, Bedroom 3, Kitchen, Family Room, Basement, Bedroom 1, Sun/Florida Room, Bathroom 1
Basement Unfinished
Interior
Hot Water Natural Gas
Heating Forced Air
Cooling Window Unit(s)
Flooring Hardwood, Carpet
Fireplaces Number 1
Fireplaces Type Wood
Fireplace Y
Heat Source Natural Gas
Laundry Basement
Exterior
Exterior Feature Deck(s), Porch(es)
Garage Garage - Side Entry, Garage - Front Entry
Garage Spaces 5.0
Fence Wood
Utilities Available Cable TV Available, Electric Available, Natural Gas Available, Sewer Available, Water Available
Water Access N
View Street
Roof Type Shingle
Street Surface Black Top
Accessibility None
Porch Deck(s), Porch(es)
Road Frontage Boro/Township, City/County
Total Parking Spaces 5
Garage Y
Building
Lot Description Cleared, Rear Yard
Story 3
Foundation Stone
Sewer Public Sewer
Water Public
Architectural Style Victorian
Level or Stories 3
Additional Building Above Grade, Below Grade
New Construction N
Schools
Middle Schools Lindenwold M.S.
High Schools Lindenwold
School District Lindenwold Borough Public Schools
Others
Pets Allowed Y
Senior Community No
Tax ID 22-00154-00002
Ownership Fee Simple
SqFt Source Assessor
Acceptable Financing Cash, Conventional, FHA, VA
Listing Terms Cash, Conventional, FHA, VA
Financing Cash,Conventional,FHA,VA
Special Listing Condition Standard
Pets Description No Pet Restrictions
Read Less Info
Want to know what your home might be worth? Contact us for a FREE valuation!

Our team is ready to help you sell your home for the highest possible price ASAP

Bought with Briana C. Mead • EXP Realty, LLC

"Molly's job is to find and attract mastery-based agents to the office, protect the culture, and make sure everyone is happy! "





