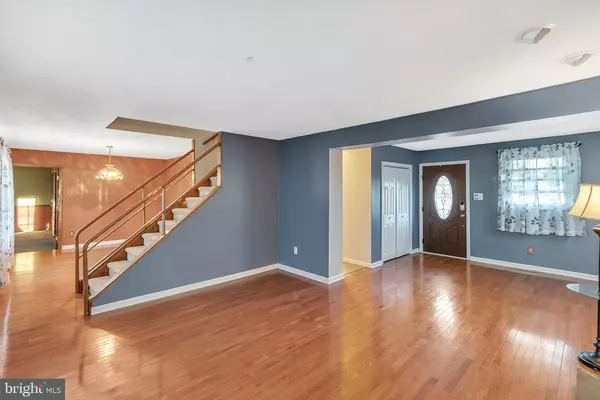$269,900
$269,900
For more information regarding the value of a property, please contact us for a free consultation.
5 Beds
3 Baths
2,544 SqFt
SOLD DATE : 02/19/2021
Key Details
Sold Price $269,900
Property Type Single Family Home
Sub Type Detached
Listing Status Sold
Purchase Type For Sale
Square Footage 2,544 sqft
Price per Sqft $106
Subdivision Lakeside
MLS Listing ID NJGL268424
Sold Date 02/19/21
Style Bi-level
Bedrooms 5
Full Baths 2
Half Baths 1
HOA Y/N N
Abv Grd Liv Area 2,544
Originating Board BRIGHT
Year Built 1957
Annual Tax Amount $8,918
Tax Year 2020
Lot Size 0.315 Acres
Acres 0.31
Lot Dimensions 0.00 x 0.00
Property Description
Step into the bright living room and be welcomed by beautiful hardwood floors, gas fireplace with stone surround, and adjacent dining room also with hardwood floors. The kitchen is equipped with stainless steel appliances, including a double oven and Samsung grill less than a year old, and a refrigerator that also makes coffee! The custom made cabinets have surprises throughout - hidden extra storage - and the backsplash and floor are tiled. The family room is HUGE and ready for your furniture, pool table, or whatever your heart desires. Sliding doors lead to the amazing private backyard with stone patio and over 200 different kinds of plants - great for the green thumb enthusiast! There are 4 spacious bedrooms, 3 of them with new carpets. The bathrooms have been updated with new toilets and sink. The unfinished basement is ready for your finishing touches. The separate second floor suite has a private entrance and incudes a living room, kitchen, full bath with shower stall and two seats, and a large bedroom. This could also be used as a Master Suite! The top of the line HVAC to the main part of the home is under a year old! Solar panels are leased. Come see this one for yourself!
Location
State NJ
County Gloucester
Area Glassboro Boro (20806)
Zoning R1
Rooms
Basement Unfinished
Interior
Interior Features Attic, Carpet, Wood Floors
Hot Water Natural Gas
Heating Forced Air
Cooling Central A/C
Flooring Hardwood, Ceramic Tile, Carpet
Fireplaces Number 1
Fireplaces Type Gas/Propane
Equipment Dishwasher, Oven - Wall, Oven - Double, Cooktop, Stainless Steel Appliances, Microwave
Fireplace Y
Appliance Dishwasher, Oven - Wall, Oven - Double, Cooktop, Stainless Steel Appliances, Microwave
Heat Source Natural Gas
Laundry Basement, Upper Floor
Exterior
Exterior Feature Patio(s)
Garage Garage - Front Entry
Garage Spaces 1.0
Water Access N
Accessibility None
Porch Patio(s)
Attached Garage 1
Total Parking Spaces 1
Garage Y
Building
Lot Description Backs to Trees
Story 2
Sewer Public Sewer
Water Public
Architectural Style Bi-level
Level or Stories 2
Additional Building Above Grade, Below Grade
New Construction N
Schools
High Schools Glassboro H.S.
School District Glassboro Public Schools
Others
Senior Community No
Tax ID 06-00367-00004
Ownership Fee Simple
SqFt Source Assessor
Special Listing Condition Standard
Read Less Info
Want to know what your home might be worth? Contact us for a FREE valuation!

Our team is ready to help you sell your home for the highest possible price ASAP

Bought with Ruth J. Surovick • Keller Williams Realty - Washington Township

"Molly's job is to find and attract mastery-based agents to the office, protect the culture, and make sure everyone is happy! "





